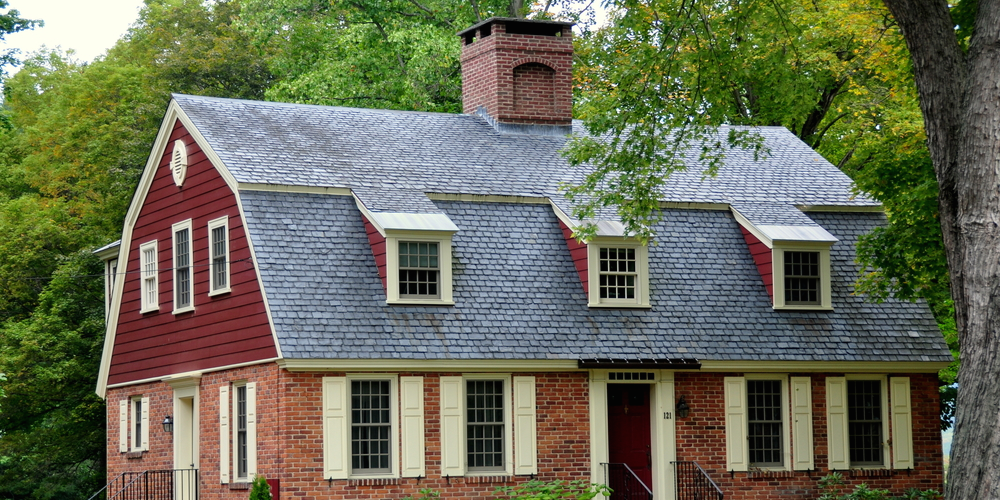A Crash Course in Gambrel Roofs

A gambrel roof is a two-sided, symmetrical roof that has two slopes on each side. The lower slope is steeper and the upper slope is positioned at a shallow angle. “Dutch Roof” was the popular term for a gambrel roof in the eighteenth century in England and North America. A gambrel roof varies from a mansard roof in the sense that a gambrel has two sides only, whereas a mansard has four. A typical barn roof is a common example of a gambrel roof.
History of Gambrel Roofs
The origin of the gambrel roof in North America is unknown. However, the oldest example of a gambrel roof was built in 1677, on the second Harvard Hall at Harvard University in America. The oldest surviving house that dates back to 1677-78 with a gambrel roof in the U.S belongs to Peter Tufts. The gambrel roof is a standard roof design commonly found in Dutch colonial houses. Some historians suggest that early Dutch traders were inspired by the style and bought it with them while travelling to other parts of the world. The gambrel design was soon adopted by many and was brought back to Europe as well as the American Colonies.
How are Gambrel Roofs Built?
To build a gambrel roof, a builder begins the framing work which involves building a series of individual trusses that are equal in measurements. The number of trusses required depends on the size of the roof being built. Wooden boards are assembled on a flat surface. Each side of the roof truss has two roof beams that are bolstered with a gusset plate. Once all trusses are complete, they are raised into place on the top of the building. The trusses are then secured to the floor. A roof deck, which can be made of metal, wood or shingles is used to cover the trusses.
How Long do these Roofs Last?
The life expectancy of a roof depends on various factors that include the design, installation, materials, climate as well as the level of maintenance that it receives. A gambrel roof that has been installed by a professional and covered with a durable material like metal sheeting can easily last up to a century. However, roofs covered with materials like asphalt, or wood may not last as long as a metal gambrel roof.
Advantages
- Easy to Build:
A gambrel roof is comparatively easier to design and frame. The process involves the use of gussets which simplify the construction process.
- Classic Look:
Gambrel roofs have a classic look that is symbolic of colonial America. The gambrel roof look was popular in classical American architecture and was found on Georgian and Dutch style homes. Construction projects that involve the gambrel style of roofing associate themselves to the historical heritage of America.
- Aesthetic Appeal:
Gambrel roofs are aesthetically pleasing and make a statement on any building. While the symmetry of the roof catches the eye, it offers an elegant and unique look.
- Cost Effective:
Due to their simple design, gambrel roofs require fewer resources and therefore prove to be a cost-effective roofing option that saves labor, time as well as installation and maintenance costs.
- Space Optimization:
The lower steep slopes of a gambrel roof provide plenty of headspace room. This aspect of the roof gives homeowners the opportunity to include a large loft space. The use of dormer windows also adds more space to the roof. The use of trusses means that storage space is also maximized.
- Ideal for Sheds:
Gambrel roofs are ideal for sheds and outdoor storage buildings. Their design provides more storage space, perfect for those that require extra storage yet have a tight budget.
Disadvantages
- Durability:
Despite waterproofing and proper installation, gambrel roofs demand regular care and maintenance. Annual inspections are necessary to ensure that there is no damage due to extreme weather and material defects.
- Weather:
Gambrel roofs are not ideal for locations where prone to extreme weather conditions. A gambrel roof struggles to withstand extreme rainfall as well as heavy snow and winds. The roof style can sometimes cave in when exerted with extreme pressure. Reinforced trusses can minimize the risk of damage.
Proper Installation:
Homeowners looking to install gambrel roofs in extreme weather conditions need to ensure that they contact experienced roofing contractors. Heavy snowfall, winds and rain can easily damage gambrel roof if it has not been installed correctly.
- Ventilation:
Gambrel roofs require a proper roof vent system during installation. This is to help them provide better air circulation and ventilation.
Variations of Gambrel Roofs
The gambrel roofing style can be adapted into various designs that include gable gambrel, dormer gambrel and valley gambrel style. Other styles are also common:
Classic Style
The classic style is the most common style that is usually seen upon barns and sheds. The attic space can be maximized by using a two-pitch design.
Mansard Style
The mansard style gambrel roof is also known as a French roof. This type of roof has pitches of different sizes.
Wall-Supported Style
The wall-supported gambrel style roof is designed to provide a stylish look and is not suitable for those that wish to maximize storage space. There are no ridge boards installed. The lowest part of the pitch overhangs the eaves of the house, thereby limiting the storage space.
Price of Gambrel Roofs
For a gambrel roof area, one can expect to pay approximately $8- $14 for framing labor and materials per square foot. For a 2,000 square foot area, costs can be estimated to be around $16,000 to $28,000.
Roof coverings that include wood shingles, asphalt, composite, slate or metal can cost anywhere from $4 to $20 per square foot. That is roughly $8,000 to $40,000 in material costs.
The total approximate cost of a 2,000 square foot gambrel roof is around $24,000 to $68,000 including labor and materials.
