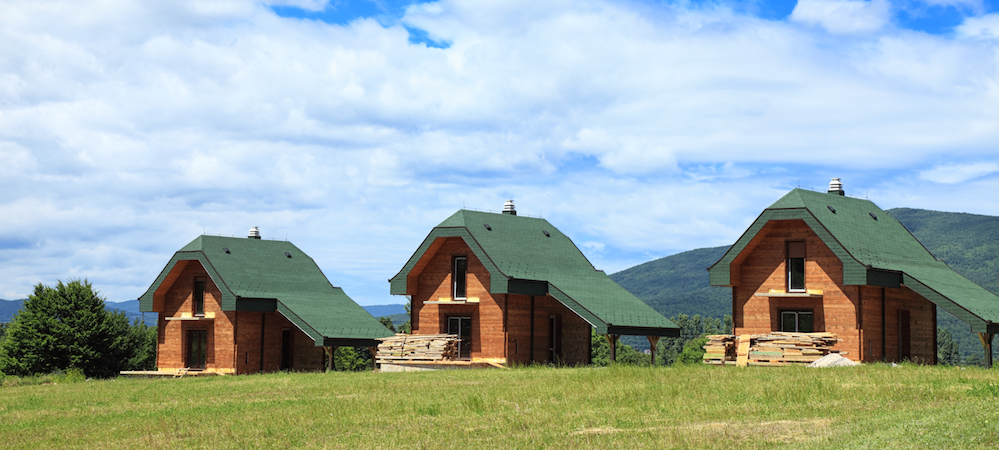
Crash Course: What are Jerkinhead Roofs?
A jerkinhead roof is similar to a gable roof in appearance with clipped peaks. The roof has two sides which are larger than the other two smaller sides. The peaks of the gable ends are clipped off to resemble a hip roof. Jerkinhead roofs are also known by the terms “Dutch hip,” and “Half-hip” roofs. These roofs are increasingly popular in Germany, Denmark, Slovenia and Austria and are commonly seen on bungalows and cottages due to their unique looks. Many people are fond of these roofs due to their church-like roof appearance.
History
Jerkinhead roofs date back to the medieval times but gained popularity in the late 18th and early 19th century. The jerkinhead gable roof design was commonly used in the mid-1920s by Gilbert Stanley Underwood, a park lodge designer for the Utah Parks Company. The roofing style was later promoted by Herbert Maier and was used in state park structures. There are many examples of the jerkinhead roof style that persists today. They are popular in Western Europe, Great Britain as well as the United States.
How are They Built?
Jerkinhead roofs are more complex to build than their traditional counterparts. They use more materials and take more time and effort to build. For the aesthetics and stability, jerkinhead roofs require trusses or rafters to add support to the overall structure of the roof. While these roofs are rather difficult and time-consuming to build, there are many roofing contractors who have the expertise to provide optimal roofing results. When constructing the roof without an expert, it is vital to have the necessary know-how of constructing jerkinhead roofs to ensure that they are installed safely.
The construction of the roof can take on different forms depending on the requirements of the building and the owner.
Majority of the roof’s construction involves a triangular face, a sloping face, hip rafters and the roof pitch. The triangular faces need to be attached to the hips. The hip rafters are placed to rest on the outside corners of the structure which are then raised up to the ridge. If the building has internal corners, the sloping faces need to be attached by a special valley.
How Long do These Roofs Last?
Pitched roofs are known to last longer than simple flat roofs. The lifespan of jerkinhead roofs depends on many factors that include weather conditions, materials used as well as the quality of building work. A jerkinhead roof that has been constructed properly with the right materials as well as good insulation will last longer and require less maintenance in the long run.
Pros
- Unique Look:
The jerkinhead roof style suits various architectural inspirations, such as the French-inspired and American Foursquare houses. They represent stability and comfort and are well-suited for cottages and bungalows.
- Better Wind-Resistance:
Although the design of jerkinhead roofs is complex, it has a gentle slope with little bends and curves. This aspect of the design enables jerkinhead roofs to perform relatively better in high-wind areas, making them ideal for places prone to extreme weather conditions.
- Increased Stability:
The use of trusses and rafters in the construction of a jerkinhead roof add durability and stability to the overall structure. The shallow slope profile of the roofs also adds more stability as compared to roofs featuring relatively higher profiles.
Cons
- Limited Space:
The design of a jerkinhead roof limits the inside space of the structure. This is rather discouraging, especially when homeowners wish to optimize their storage space.
- Constricted Access:
Due to their design, Jerkinhead roofs are difficult to access in the event of maintenance work. Roofing experts also find them difficult to scale.
- Difficult to Ventilate:
Jerkinhead roofs can be difficult to ventilate, this, in turn, results in less aeration as well as reduced lighting in the structure.
- Increased Costs:
The complex design as well as maintenance issues, both lead to an increase in costs for the homeowner.
Variations and Alternatives
Simple Hip Roof:
A simple hip roof is suited for structures that have two sides that are longer than the other sides. In this type of roof, all the sides slope downwards to the walls.
Pyramid Hip Roof:
A pyramid hip roof has four triangular sides of equal measurements. These sides meet up at a single point.
Cross Hipped Roof:
Merge two hipped roof buildings together and you end up with a cross hipped roof. The two roof sections meet at the ends to create a seam or a “valley”.
Dutch Gable Hip Roof:
The Dutch gable hip roof is a hybrid of a gable roof and hip roof. There is a partial or full gable at the end of a ridge in the roof.
Combination Roof:
As the name suggests, a combination roof combines different roofing designs to form one roof. So a house can have a hip roof, with a gable roof over the dormers. The different mix of roofs provides an aesthetical appeal.
Cost
Jerkinhead roofs cost more than traditional roofs due to their complex design. The use of rafters and trusses, add to costs and labor costs more too due to the time-consuming design and construction process. Prices vary in accordance to the quality of building work, roof area, as well as the materials used. Jerkinhead roofs can cost anywhere from $20,000 up to $50,000 or more for an average 1,500 square foot roof area.
