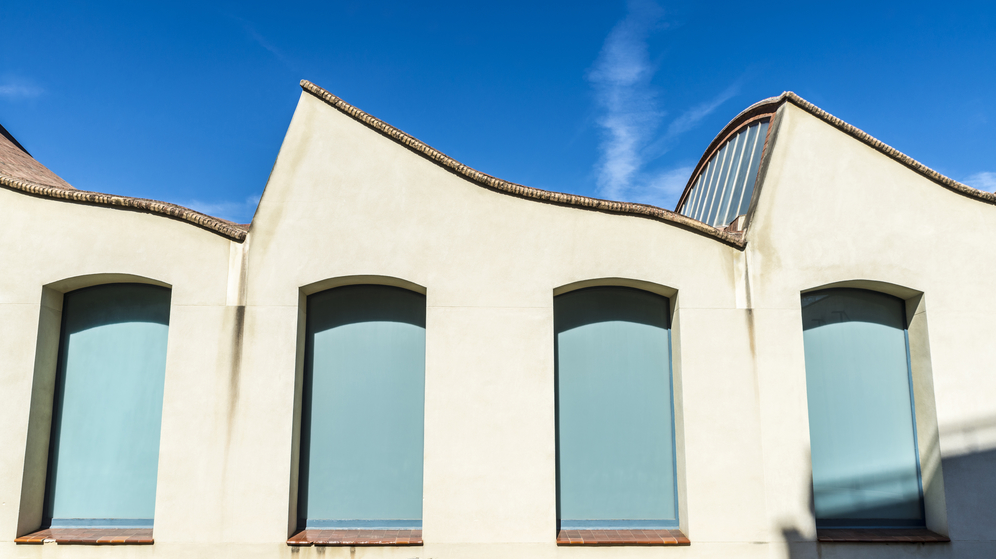An Introduction to Sawtooth Roofs

A sawtooth roof has a series of ridges that have dual pitches on each side. The roof has two or more parallel roofs that resemble the teeth of a saw. One slope of each member is steeper than the other one. The steeper surfaces are glazed. This type of roof works best in large industrial buildings like factories and provides natural light. While the roof looks like the teeth of a saw, sometimes it resembles a row of skillion roofs.
History
William Fairbairn, a British engineer and architect, is often credited with the very first sawtooth roof design which was termed the “shed principle” in around 1827. The sawtooth roof system gained popularity and was mainly adapted for the purpose of power-weaving. It was adopted during the industrial revolution for many factories as it helped offer sufficient natural lighting that was essential in the manufacturing process. Later and with the prevalent use of artificial lighting, sawtooth roofs started to lose their popularity. The design re-emerged in the late 20th and early 21st century when there was an emphasis on the use of natural light in buildings to contribute to environmental efficiency. Sawtooth roofs work best when used in a series of three. While they were once the standard roofs seen in factories or mills, they also became a popular choice for homebuilders due to their eco-friendliness.
How are They Built?
Sawtooth roofs can be constructed using steel trusses or heavy timber. The trusses are a special “inverted” type. Heavy timber trusses with metal rods may also be used to bear the load of columns and the bearing walls. In some sawtooth roof buildings, the roof has a concrete roof slab that is supported by steel posts. Glazing is installed between the slab and steel posts. Steel reinforcing bars have to be spliced for large slabs on the roof. The posts and slab are supported by steel beams and the steel beams are supported by columns.
In a sawtooth roof, the vertical aspects are fitted with glass panels or windows. The building is usually angled and the glass panels face to the North. This allows filtration of light and reduces direct exposure.
How Long do These Roofs Last?
The life expectancy of sawtooth roofs depends on the materials that have been used to construct it. Well-insulated roofs with reflective finishes can help prolong the life of the roof. Depending on the quality, natural slate can last anywhere from 70 to 100 years. In the case of fiber cement, the roof can last up to 60 years. Climate and quality of construction can also affect the lifespan of the sawtooth roof.
Advantages
- Natural Light:
A sawtooth roof with its glass panels provides uniform, natural light and blocks the harmful heat of direct sun exposure. For this reason, it is well-suited for manufacturing buildings and factories.
- Passive Heating and Cooling:
When installed properly, sawtooth roofs aid in passive heating and cooling and help keep the building warm in the winter and cooler in the summer.
- High Ceilings:
Sawtooth roofs have high ceilings that add extra space inside the building. This aspect makes sawtooth roofs ideal for large buildings that need a lot of space.
- Solar Panels:
Sawtooth roofs provide the perfect platform for installation of solar panels. Not only do these roofs prove to be an eco-friendly solution but they also help save on electricity costs.
- Unique Look:
The design of a sawtooth roof provides a unique look and edgy appeal to the building. They are an ideal solution for an open concept home.
Disadvantages
- Higher Costs:
Sawtooth roofs cost more to build due to their complex design and requirement of more materials.
- High Maintenance:
The design of a sawtooth roof is complex. The valleys in a sawtooth roof make it a high maintenance project. There is a risk of water leakages.
Variations of Sawtooth Roofs
The profile of a sawtooth roof can be described as a row of tents that lean against each other. The ridges in the roof need to be built in accordance to strict measurements so that they can let in a sufficient amount of natural light. While sawtooth roofs are generally used on factory buildings due to their ability to allow the entry of natural light, they can also have opaque modular elements combined with transparent surfaces, and can be inclined and in various shapes.
Price and Costs
While asphalt shingles prove to be a money-saving solution, asphalt shingles are the worst material to use on a sawtooth roof. These shingles do not work well on the countless valleys and ridges on the roof and increase the wear and tear costs in the future. On the other hand, slate roofing and plastic shingles cost a bit more but prove to be far more durable and long-wearing. Metal shingles cost the most but are the best option due to their durability and ability to withstand extreme temperatures. Metal shingles on a sawtooth roof can easily last the lifetime of the roof.
